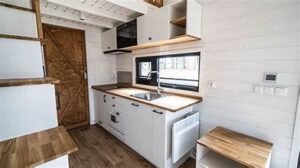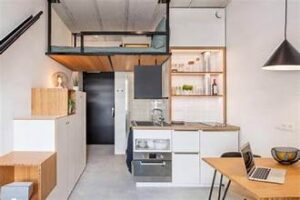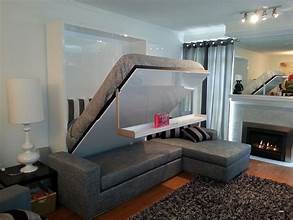
In recent years, tiny homes have surged in popularity, embodying a minimalist lifestyle and offering a unique approach to modern living. However, living in a compact space presents a distinct set of challenges, primarily revolving around maximizing functionality while maintaining aesthetic appeal. This guide delves into creative design hacks that can transform tiny homes into stylish, efficient, and space-saving havens.
1. Embrace Multi-Functional Furniture
Multi-functional furniture is a game-changer for tiny homes. Opt for pieces that serve multiple purposes, such as a sofa that converts into a bed or a coffee table that doubles as storage. Furniture like fold-out desks and expandable dining tables can adapt to your needs, ensuring that every piece of furniture contributes to the home’s functionality.
Examples:
- Murphy beds: These beds fold up against the wall, freeing up floor space when not in use.
- Convertible sofas: Comfortable seating by day and a bed by night.
2. Utilize Vertical Space
When floor space is limited, look to the vertical plane. Shelving units, hanging storage, and wall-mounted hooks can dramatically increase your storage options without taking up precious floor space. Installing floating shelves or cabinets high on the walls helps to keep frequently used items within reach while keeping the floor area open and uncluttered.
Examples:
- Vertical shelving units: Perfect for books, decor, and kitchen essentials.
- Hanging racks: Ideal for kitchen utensils or entryway accessories.
3. Opt for Light Colors and Mirrors
Light colors and mirrors are effective tools for creating the illusion of a larger space. Light-colored walls, floors, and furniture reflect natural light, making the area feel brighter and more open. Mirrors enhance this effect by reflecting light and creating a sense of depth. Position mirrors strategically to amplify the natural light entering the space and make rooms appear more expansive.
Examples:
- White or light gray walls: These colors reflect more light and make rooms feel airy.
- Large mirrors: Place them across from windows to maximize light reflection.
4. Incorporate Hidden Storage Solutions
Hidden storage is crucial in tiny homes. Look for opportunities to create storage spaces in unexpected places. For instance, under-stair drawers, bed storage compartments, and hidden cabinets within furniture pieces can help keep clutter out of sight while maximizing available space.
Examples:
- Storage ottomans: Provide both seating and hidden storage for items like blankets or toys.
- Staircase drawers: Utilize the space beneath stairs for additional storage.
5. Use Modular and Customizable Furniture
Modular furniture allows for flexibility and customization, adapting to various needs and spaces. Modular sofas, for instance, can be rearranged to fit different configurations, and modular shelving systems can be adjusted to accommodate different items. This adaptability is essential for making the most out of a tiny home.
Examples:
- Modular sofas: Rearrangeable to fit different room layouts and needs.
- Adjustable shelving units: Can be reconfigured as your storage needs change.
6. Focus on Smart Lighting
Smart lighting enhances the functionality and ambiance of tiny spaces. Adjustable lighting, such as dimmable LEDs and smart bulbs, can create different moods and highlight key areas. Task lighting for workspaces and ambient lighting for relaxation areas help to optimize the use of space while making the home feel more comfortable.
Examples:
- Dimmable LED lights: Allows you to adjust the brightness based on the time of day or activity.
- Under-cabinet lighting: Ideal for illuminating countertops and workspace areas.
7. Integrate Built-In Features
Built-in features are a practical solution for saving space. Consider built-in seating, desks, and even appliances that seamlessly blend into the structure of the home. These features not only save space but also provide a clean and cohesive look.
Examples:
- Built-in benches: Perfect for dining areas or entryways.
- Integrated appliances: Built into cabinetry to save space and create a streamlined appearance.
8. Choose Multi-Functional Appliances
Multi-functional appliances reduce clutter and save space. Appliances that combine several functions into one unit can be especially useful. For example, a washer-dryer combo eliminates the need for separate machines, and a microwave oven with convection capabilities can handle various cooking tasks.
Examples:
- Washer-dryer combos: Saves space and reduces the need for separate laundry appliances.
- Convection microwave ovens: Combine multiple cooking functions in one appliance.
9. Implement Smart Home Technology
Smart home technology can enhance both convenience and efficiency in tiny homes. Smart thermostats, voice-activated assistants, and automated lighting systems can optimize the use of space and improve daily living. These technologies allow for remote control and automation, making it easier to manage a compact home.
Examples:
- Smart thermostats: Adjusts temperature settings remotely to conserve energy and maintain comfort.
- Voice-activated assistants: Controls lighting, appliances, and more through voice commands.
Conclusion
Designing a tiny home requires creativity and strategic planning. By incorporating these creative design hacks—such as multi-functional furniture, vertical storage, light colors, hidden storage, and smart technology—you can create a stylish and functional living space that maximizes every inch. Embrace these tips to transform your tiny home into a comfortable and efficient sanctuary, proving that less truly can be more.

